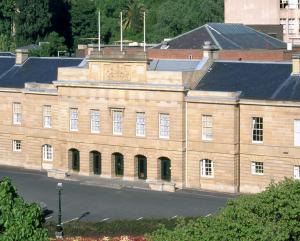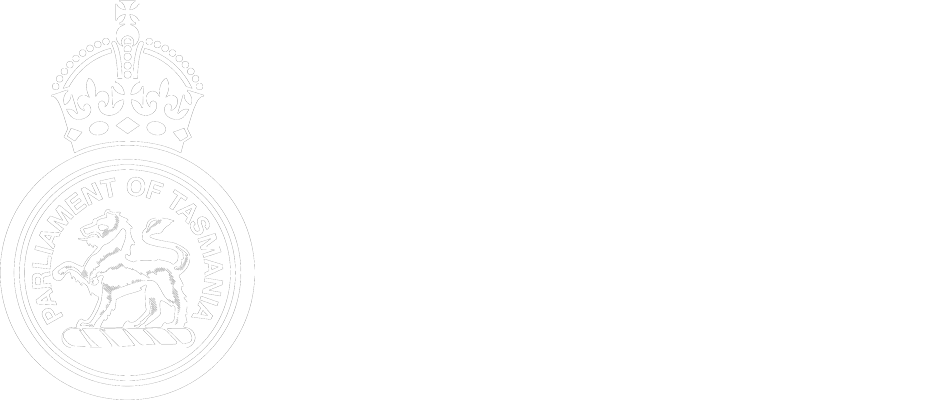Parliament House

Parliament House, Hobart
HISTORY
John Lee Archer, a government architect, designed the building in June 1830 as the Customs House. Before reclamation of the grounds began in 1832 the site was close to the water so it was an obvious location for the customs operations. (One of the prints in the Parliamentary Museum gives a clear illustration of how close the building was to the water.) Between 1832 and 1839 stone was quarried from the Queens Domain and Salamanca Place (the site now known as Salamanca Square) where a small railway was used to carry the blocks. Formal work, mostly by convicts, began on 3 January 1835 and the basement level was finished by March 1836. By 1838 the second storey was ready and the Customs Department staff opened for business on 1 September 1840.
On Saturday 19 June 1841 the Legislative Council met in the 'Long Room' (now the Members' Lounge) having stopped using a chamber adjoining old Government House in Franklin Square. In April 1856 alterations to the building to accommodate the new bicameral Parliament began, and on 2 December 1856 the new Assembly met in the 'Long Room' whilst the Legislative Council moved from there into its present Chamber.
In 1845 the original markets upon the reclaimed land were removed and replaced by timber yards. (Ironically, adjacent to this area is now the site of Tasmania's most significant and popular market, the weekly Salamanca Market.) By 1901 the timber yards too were removed and the grounds were landscaped in time for the visit of the Duke and Duchess of York. In 1903-04 the Customs House officers finally moved out to premises along Davey Street, now part of the Tasmanian Museum and Art Gallery, and since then the building has been solely Parliament House.
Between 1938 and 1940 the building was altered again to provide the present Assembly Chamber and convert the original into the Members' Lounge. The formal opening of this Chamber took place on Wednesday 14 May 1940. From December 1940 the Legislative Council was extended to create the Murray Street wing. The latest alterations and additions to the building, begun in mid-1977, provided office space for Members, space for Hansard, the Parliamentary Library, Committee Rooms and additional facilities. The formal opening took place on 16 April 1980.
Current conservation works to the building are, where practicable, aimed at restoring the building to its original style which was described in 1901 as '(to) very favourably impress the beholder'.
CRESTS AND MOTTOS
The English Monarch's Royal Coat of Arms appears several times around the building, for example in the stained-glass fanlight or window above the Legislative Council stairs, and engraved in the glass of the public entrances. It also appears above and on the President's Chair and behind the Speaker's Chair. The coat of arms above the main entrance was carved by Tasmanian artist Alan Thomas Gelston (1929-64).
The Royal Arms were last changed to remove France and insert Ireland in 1801. Thus, the four sections represent England (three lions, twice), Scotland (rampant or standing lion) and Ireland (the stringed harp). These are encircled by the Garter (belt and buckle), and all is supported by a crowned Lion and a chained Unicorn. The roses signify England; the shamrock, Ireland; and the thistle, Scotland. This version of the coat of arms last appeared on Tasmanian parliamentary documents in 1953. The Tasmanian crest was first introduced in 1919.
Richard I's Royal Motto: Dieu Et Mon Droit (God and my Right).
Order of Garter Motto: Honi Soit Qui Mal Y Pense (Evil to him who thinks evil).
State Motto: Ubertas et Fidelitas (Fruitfulness and Faithfulness).
PARLIAMENT HOUSE TODAY
Apart from the two Chambers, Parliament House contains office accommodation for Members and staff, the Parliamentary Library on the ground floor, the Parliamentary Museum in the basement, dining rooms and reception areas, and offices and interview rooms for media. Most Members have offices in their electorates, away from Parliament House, and during non-sitting periods most Ministers and their staff are based in more extensive office accommodation elsewhere in Hobart.
Extensive renovation work under Federal heritage programs since 1998 has seen much of the building restored to its original condition, removing many of the alterations that had been made over the years.
BRIEF CHRONOLOGY
1827 | Colonial architect John Lee Archer arrives in Tasmania. |
1830-35 | Archer submits design and stone quarrying commences along Salamanca Place. |
1836-37 | Ground and underground work undertaken. |
1837-38 | Stonework preparation completed. |
1840-41 | Customs House officers occupy the building. |
1841 | Legislative Council occupies the Long Room, 19 June. |
1856 | Alterations made for bicameral Parliament, opened 2 December. |
1904-05 | Customs House officers move out completely. |
1913 | Joint meeting of both Houses decides not to build a new Parliament House. |
1939 | Renovations commence, an Ogilvie Government Depression relief project. |
1940 | New Assembly Chamber opened, 15 May. |
1976 | Renovations commence to provide more office space for Members, Hansard and Library. |
1980 | Official opening of renovated building, 16 April. |
1998 | Seating in Assembly Chamber remodeled after reduction in number of Members. |
| 2005 | Long Room restored to its original condition and re-opened 23 May. |
| 2009 | Renovation of House of Assembly Chamber. |
